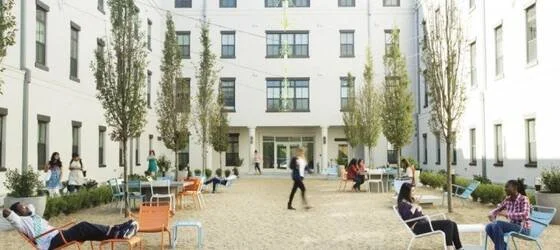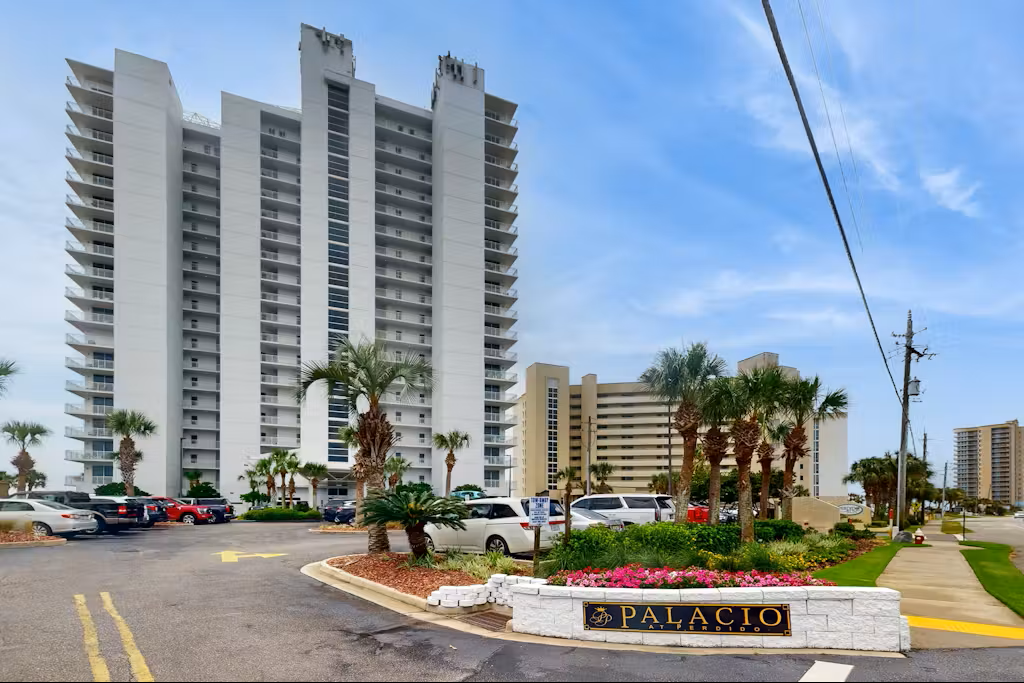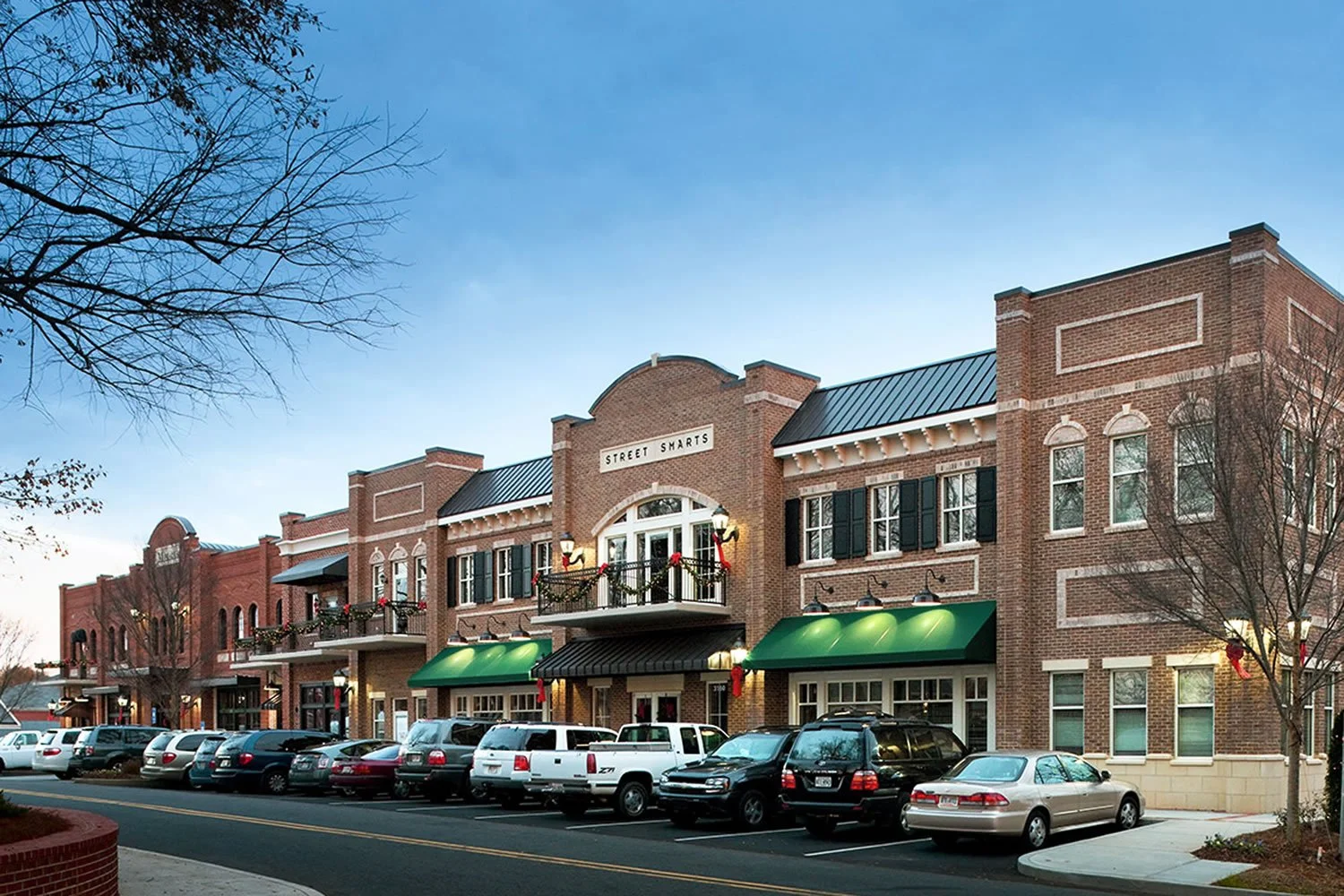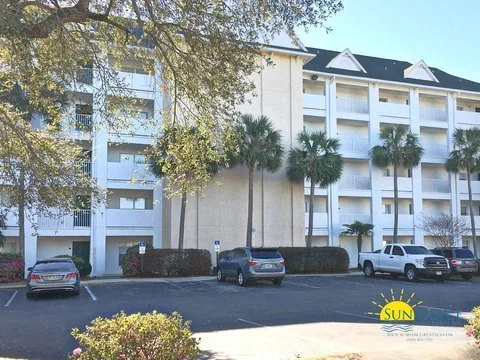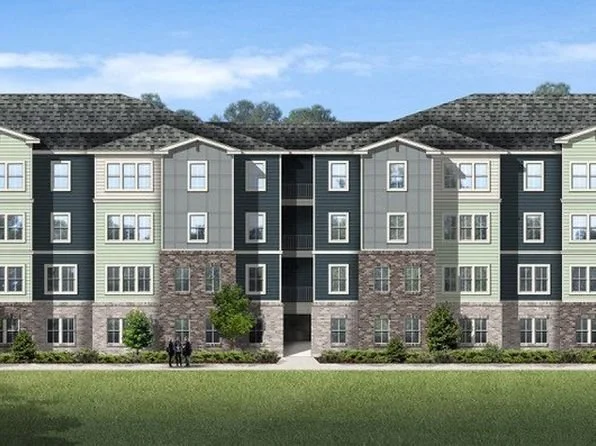
PROJECTS
Trillium Structures, Inc. provides its clients with advanced structural engineering and analysis and consulting services. Proficient in a broad area of structures and building types, the firm has extensive knowledge of high-rise, cast-in-place concrete structures.
We provide our clients with a reliable and responsive partnership that can take the project from conception to completion. Because we are with you from start to finish, you can be certain your finished project is exactly what you envisioned. Our founder has earned a reputation as a leader in the industry by delivering highly sophisticated and technically challenging structures time and time again. The culture, ethics, and integrity of our team members are evidenced and practiced in the firm’s planning execution and close-out of each project assignment.




